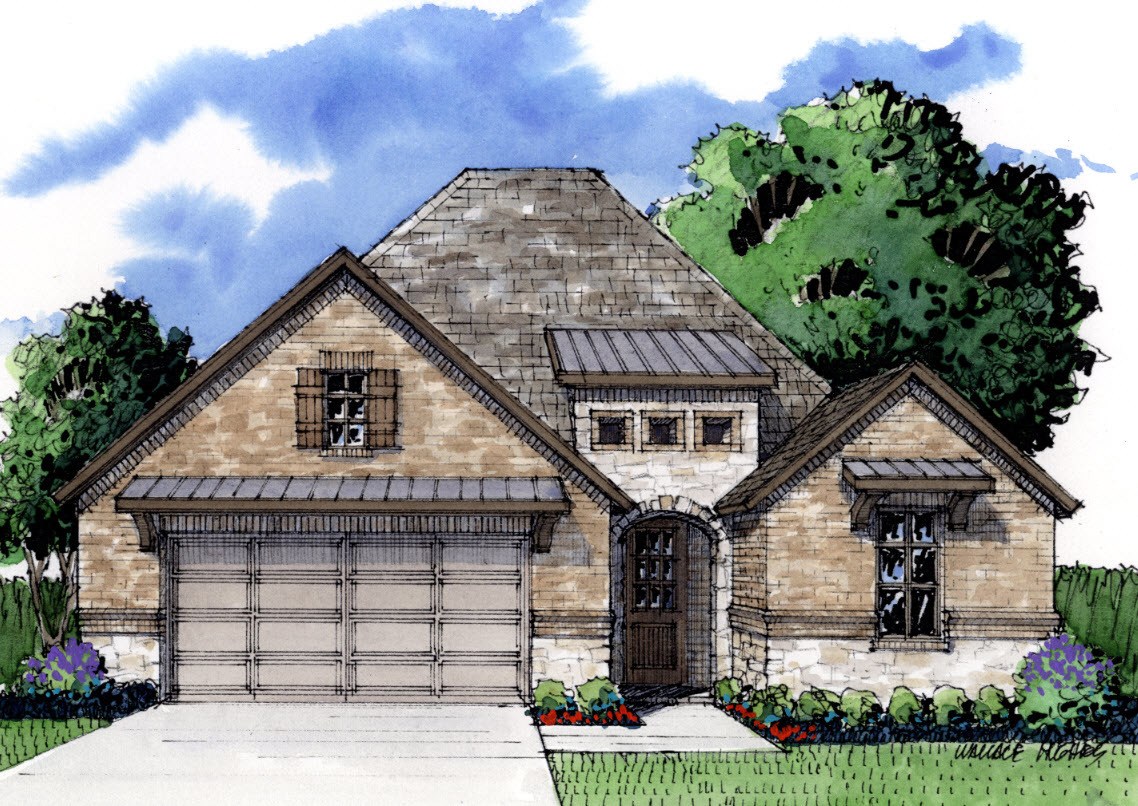TAVOLO PARK Phase 2 Now Selling
Floor Plan Profile: Casina

Among the many reasons people choose active adult communities in Dallas TX is the way the communities and homes are designed. They cater more directly to the lifestyles of those who are retired but still leading lives that require a combination of convenience and flexibility. In the Ladera communities, you will find a range of floor plans, including the popular Casina plan, designed to meet a variety of needs.
This 2231-square-foot home features two bedrooms, two bathrooms, and a two-car garage, all on the ground level for easy living. What makes this floor plan particularly special is the inclusion of a flex room, as well as a grotto room. Both serve as additional living space to service hobbies, entertaining, home offices, media rooms, and just about any other purpose you may choose.
The Casina floor plan starts with a long, elegant foyer leading into the center of the home from the covered front porch. On the right hand side is the access to the guest bedroom and bathroom, slightly removed from the main living area to give you and your guests some privacy. From there, you progress to the open-air flex room on your right, which connects to the spacious, open-plan living room, dining room, and kitchen, which includes an island and butler pantry for plenty of storage and convenience. Cathedral ceilings, beams, and shiplap are some of the packages available to truly turn the main living area into a stunning space.
The grotto room, located just off the dining room in the back of the home, is ideal as a casual sitting area or a place to store your wine collection or a variety of other uses. It looks out onto the covered porch, which is accessed from the dining room. The porch is a wonderful entertainment area, perfect for grilling or putting in a fireplace or fire pit, or even enclosing with glass doors for indoor/outdoor living.
Finally, the owner’s suite provides a truly luxurious yet sensible experience. Everything is arranged for convenience as you move from the master bedroom to the spacious master bathroom with dual sinks, on to the large walk-in closet that leads to the laundry room. This direct “living line” is efficient and easy to navigate. The laundry room also leads onto the mud room/utility room, which also connects to the garage and foyer, providing additional ease of access throughout the home.
All of this flexibility and convenience makes the Casina floor plan ideal for anyone looking at homes in the Ladera active adult communities in Dallas TX. This and other floor plans offer luxury settings and living spaces in beautiful, vibrant communities.
