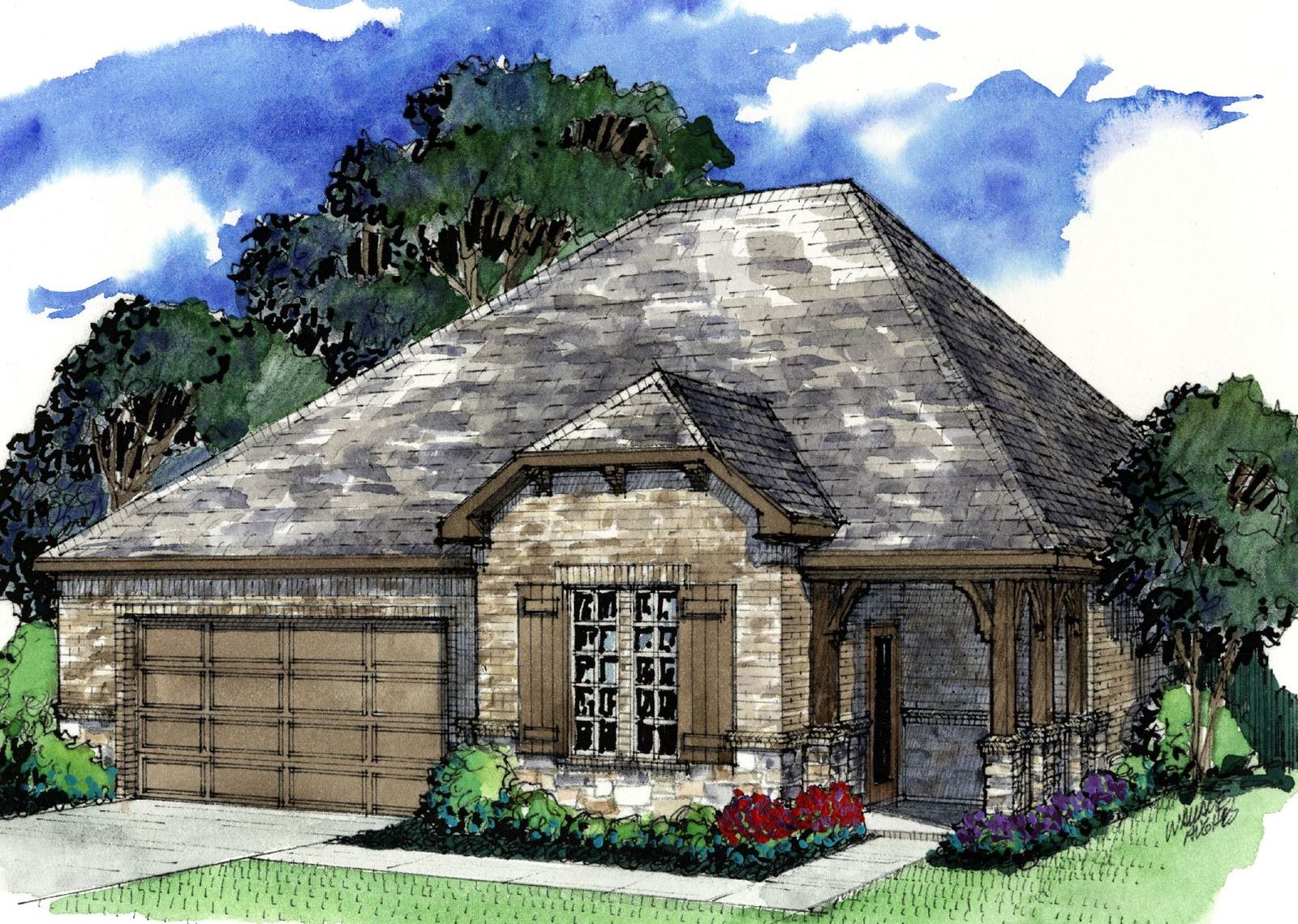TAVOLO PARK Phase 2 Now Selling
Floor Plan: Verona

verona-1s-color
An ever increasing number of active adults are looking for homes and communities where they can settle in yet still lead the full lives that are important to them. Fortunately, for those looking for 55 and over communities in DFW, Ladera offers quality, lifestyle-rich, affordable homes in a vibrant community that still leaves plenty of options to simply lock and leave when heading out for new experiences. Ladera features a variety of floor plans that provide just the right amount of space without scrimping on the finer features. One of these floor plans is the Verona.
The Verona is an ideal design, with two bedrooms, two bathrooms, a two-car garage and 2107 square feet. This spacious, yet manageable home keeps everything on the ground floor for easy access. The guest bedroom is great for visiting children, grandchildren, or friends! There is a large owner’s suite with a tray ceiling, ceiling fan, two-sink bathroom vanity, a large glass and tile shower with a seating bench, and plenty of storage in cabinets and the large walk-in-closet.
For those who are still working or prefer to keep a home office, the Verona features a den right off the entrance, which provides it with the quiet and privacy many people want in such a space. Turning in the other direction from the entrance, you move into the open-plan living area, with a cathedral ceiling, and ornate arched beams for a real sense of space and style. Starting in the exceptional kitchen with island seating, you’ll move on to a dedicated dining room area, all leading to the large living room with a fireplace for those chillier evenings when you want to cuddle up. The whole space flows easily, making it perfect for entertaining, especially with the covered porch and optional extended porch off the living room.
In addition to all of these features, there is a covered porch over the front entrance that you can enjoy on your own or use to welcome guests. There is also a mud room accessible from the garage for when you’ve been taking advantage of all sorts of activities that residents of 55 and over communities in DFW like to enjoy. The mud room leads directly to the laundry room and the laundry room leads directly to the walk-in-closet of the owner’s suite, for added convenience.
Home designs like the Verona are perfect when you’re ready to downsize but don’t want to feel like you’ve downsized. We like to call it “Right Sizing!” The spacious design and wealth of storage options won’t leave you feeling squeezed. Best of all, you get the space you need without the extra maintenance that would cut into your active new life in a fun, welcoming community.
