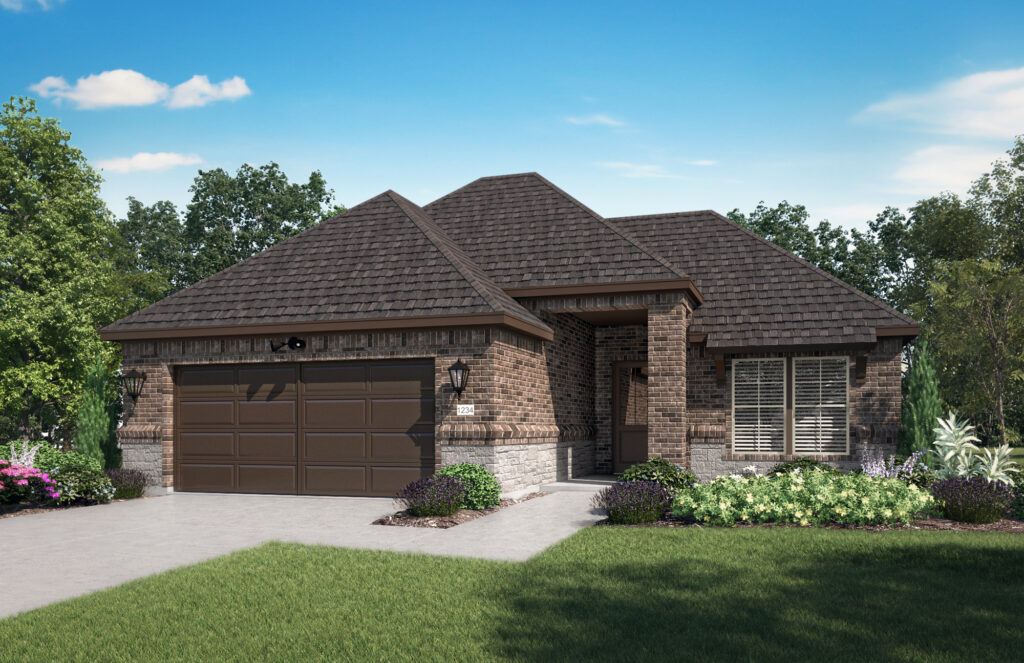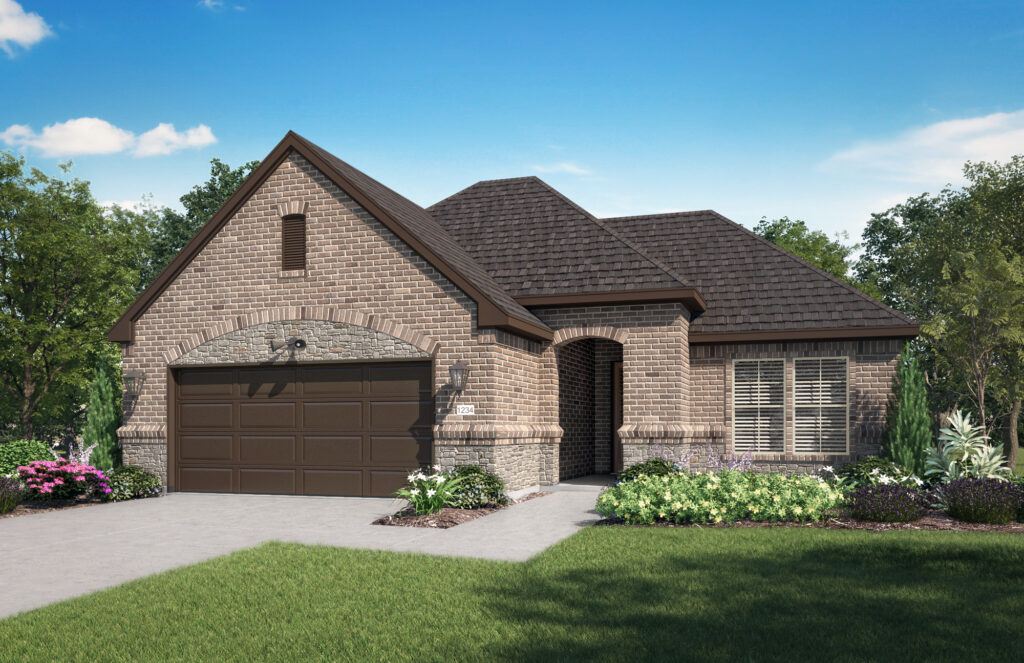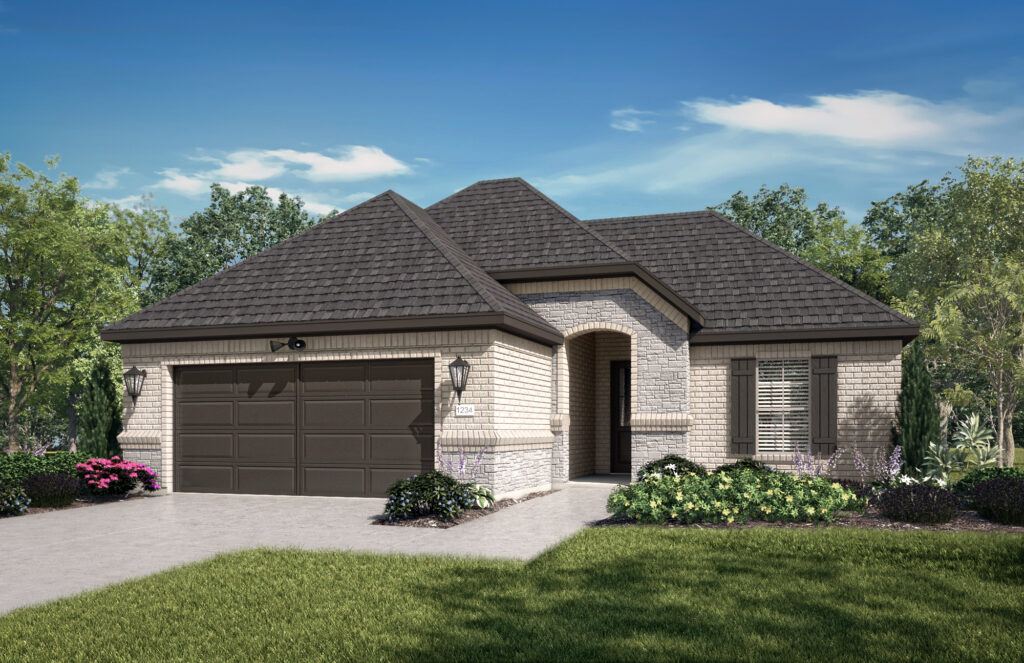TAVOLO PARK Phase 2 Now Selling
Salerno
Call
FOR PRICE
Salerno
The Salerno is a beautiful and striking home designed with functional excellence and an open floor plan. Dramatic features like the nine foot tray ceilings boxed to 10 feet highlight the elegance and quality of open, efficient design. Complementing the home is an expansive, open dining room and living room with a view and access to the large covered back patio. This outdoor area can be significantly expanded for those wanting to take indoor living to the outside. The Salerno also offers intelligent features including a large eat-in kitchen, direct access to the garage and the smart what we call the “living line”. The living line is efficient living at its best with the master bedroom next to the master bathroom leading to the master closet and ending at the utility room. All things considered, the Salerno provides a luxurious yet casual living experience that caters to your lifestyle desires.
Take a Virtual
Tour of the
Salerno Floor plan



